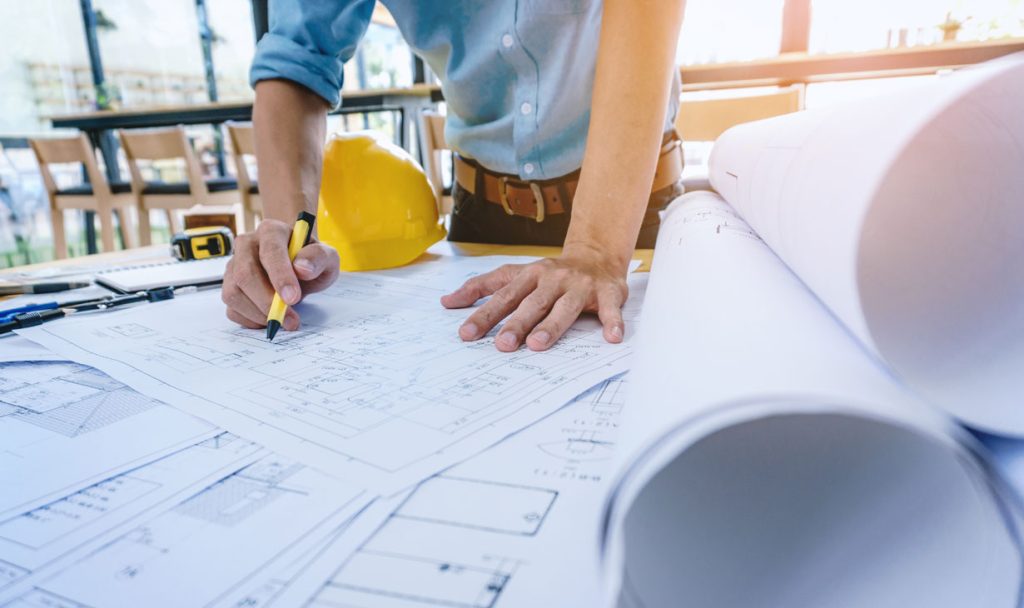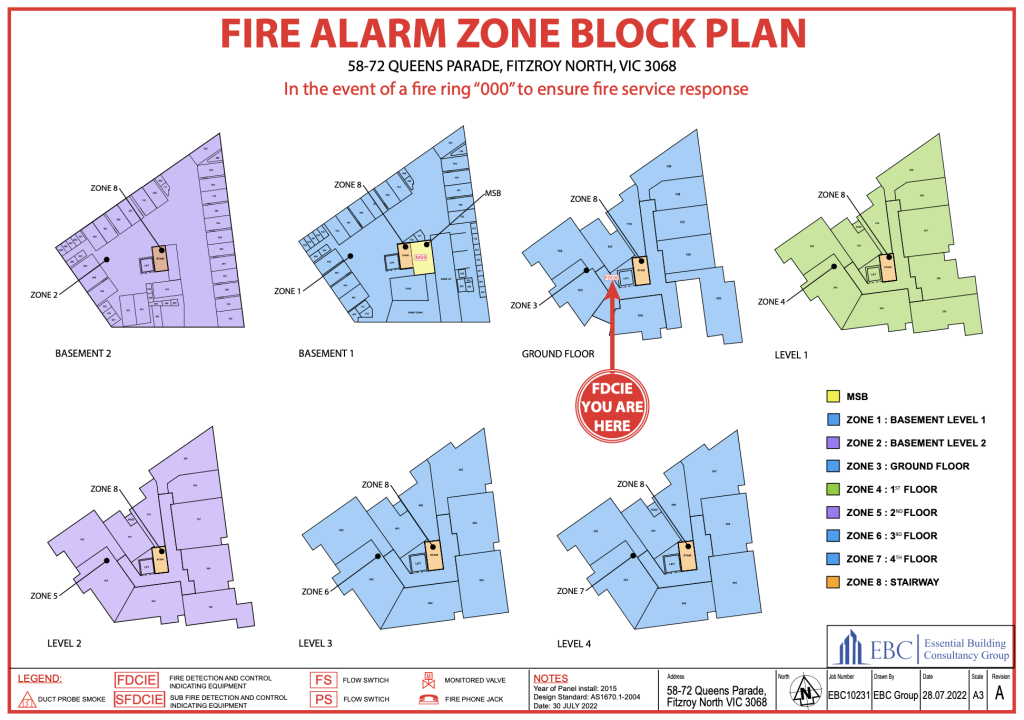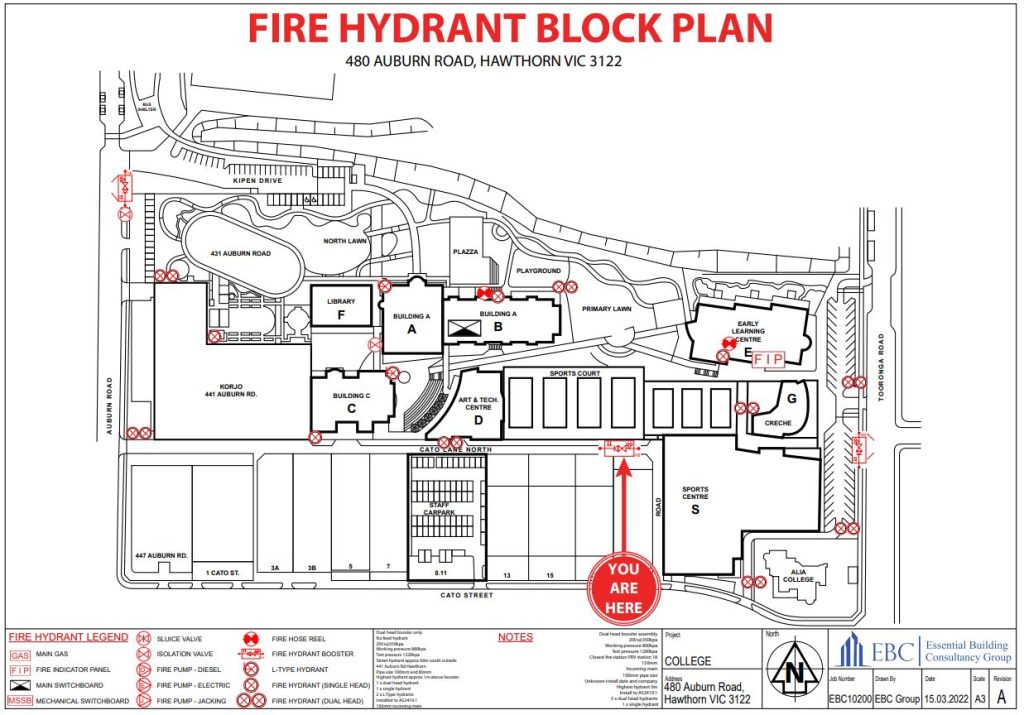Australia Wide
Fire Block Plans

A building block plan is a detailed document developed in line with Australian Standards such as AS 1670, AS 2118, and AS 2419. It serves as a visual reference for first responders, building owners, facility managers, and maintenance personnel, outlining the design, location, and operational features of fire safety systems within a building. These plans are created to a minimum size of A3 (297mm x 420mm) to ensure they are clear and easy to interpret in emergency conditions.
Block plans are designed to be water and fade resistant, with permanent protection to withstand regular handling over time. They typically include adjacent streets, the performance standard the system complies with, details of any alterations since the original installation, and the names of contractors involved in the work. Key risk areas—such as gas supplies, switchboards, and flammable goods storage—are also identified. Depending on the system type, block plans must be located at key points like control valve assemblies, fire alarm panels, and booster assemblies, with an additional copy in the fire control room if one exists.
Zone Block Plans
At EBC Group, our expertise in designing Zone Block Plans is focused on tailoring each plan to the specific needs of our clients’ buildings. Understanding the pivotal role these plans play in safety and compliance, we ensure that every layout we create is not only accurate but also up-to-date, facilitating efficient emergency response. Our design process is meticulous, adhering strictly to Australian Standard AS1670, and we place a strong emphasis on representing each detection zone or emergency zone within a building, especially for multi-storey structures, with absolute clarity and precision.
For every Fire Indicator Panel, Sub Fire Indicator Panel, or Mimic Fire Indicator Panel, we design a Zone Block Plan that complements and enhances the safety system in place. Recognising the dynamic nature of buildings, EBC Group is committed to regularly updating these plans to reflect any renovations or changes to the Fire Detection System, thereby ensuring continuous compliance and safety.


Fire Sprinkler Block Plans
Our approach to creating Fire Sprinkler Block Plans at EBC Group involves a detailed and client-focused process. We meticulously design these diagrams to accurately depict the protected areas of Fire Sprinkler Systems, including stop valves and operating instructions, in line with Australian Standard AS2118. Our designs are crafted not just for compliance but also for practicality, providing the fire brigade with essential tools during emergencies for quick identification of critical system components.
Recognising the ongoing need for maintenance and compliance, our Sprinkler Block Plans are referenced for annual flow testing by fire service companies. We design these plans to be enduring – water, fade, and weather-resistant – ensuring they remain reliable and effective over time.
Hydrant Block Plan
The development of Fire Hydrant Block Plans at EBC Group is a process that combines technical expertise with a deep understanding of our clients’ specific requirements. Our designs detail the fire hydrants, isolation valves, and other relevant information of the fire hydrant system, enabling the Fire Brigade to quickly access crucial information. These plans are not only informative, showing the locations and details of hydrants, hose reels, and valves, but also highlight any potential hazards, ensuring a comprehensive safety strategy.
We adhere to AS2419 in ensuring that our engraved Hydrant Block Plans are installed at strategic locations in the building, such as the front and pump room. Our focus is on creating plans that are resilient to environmental challenges, ensuring they remain water, fade, and weather resistant for long-term effectiveness

EBC Group offers end-to-end support to help you meet your fire safety obligations with confidence. From annual compliance certification and essential safety measures management to detailed emergency evacuation diagrams, we deliver solutions that keep your building safe and your legal requirements covered.
Ready to upgrade your compliance? Get in touch with our team and find out how we can support your next fire safety review.
